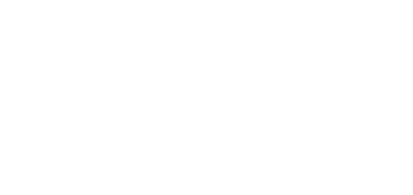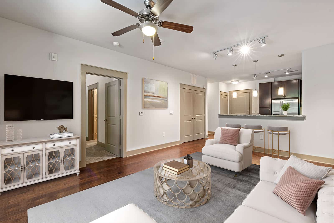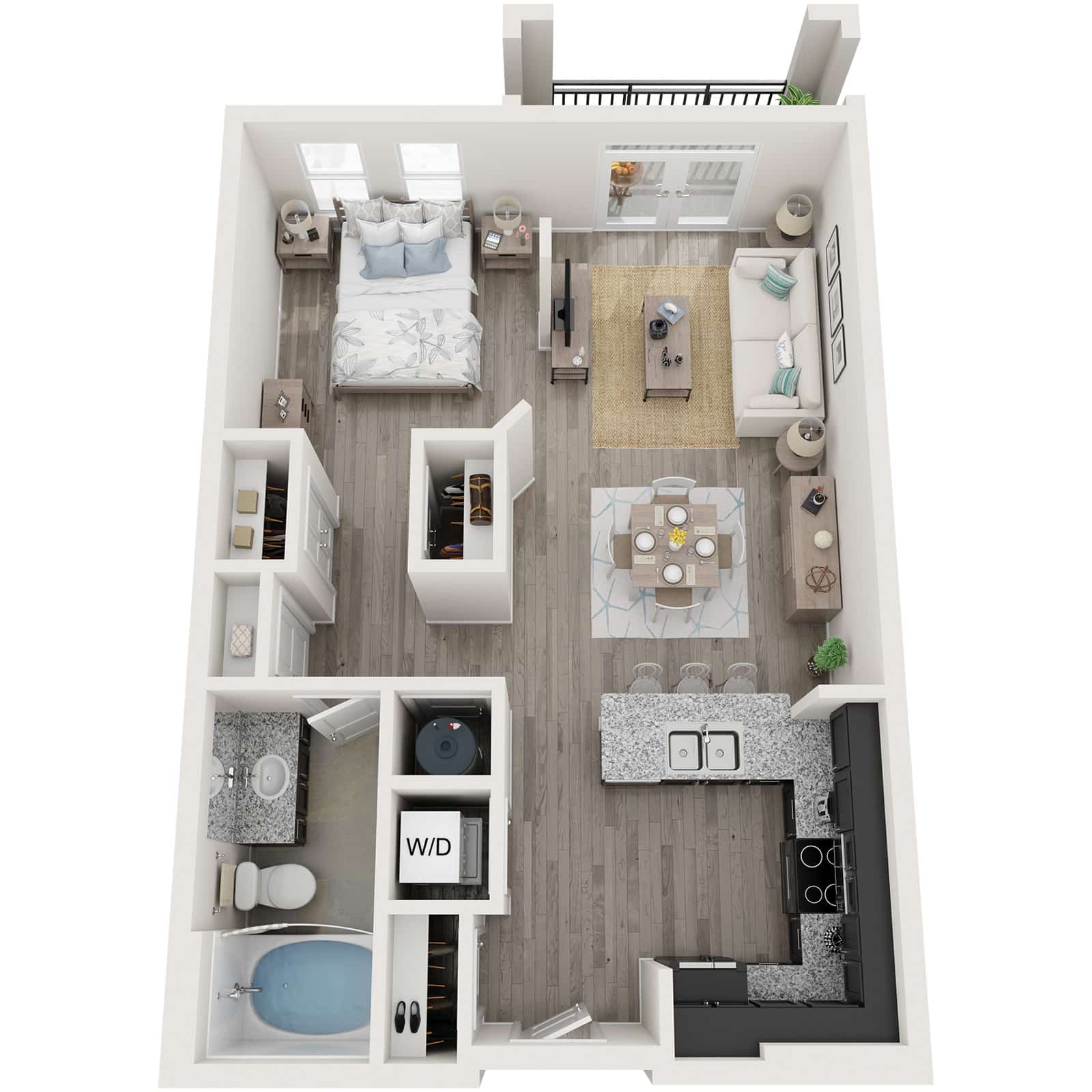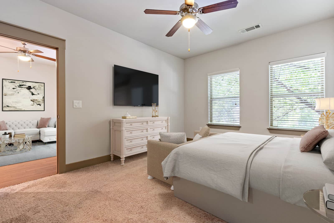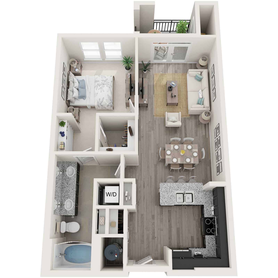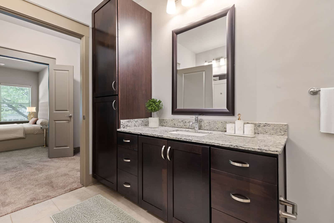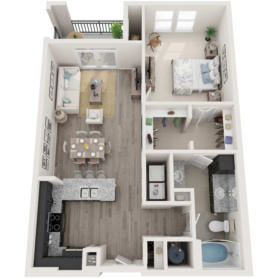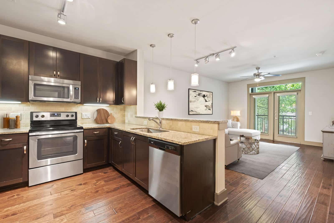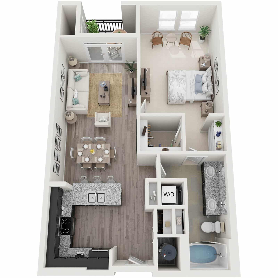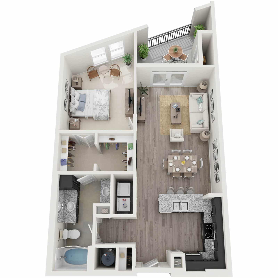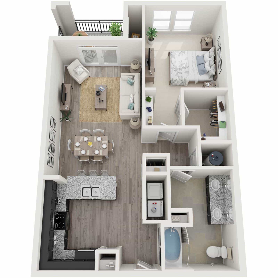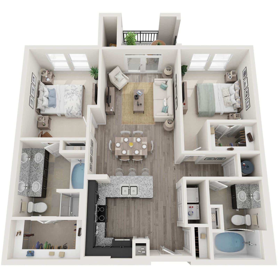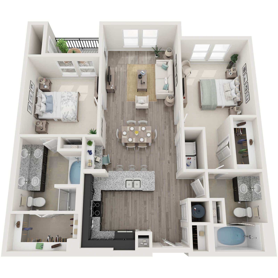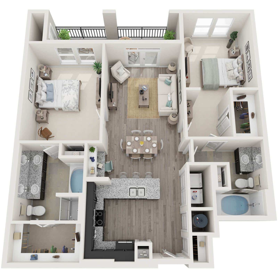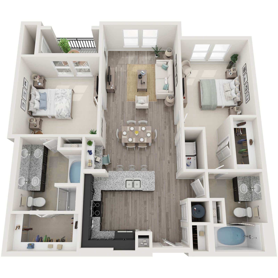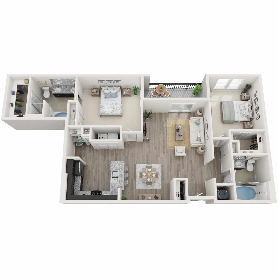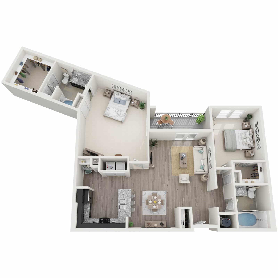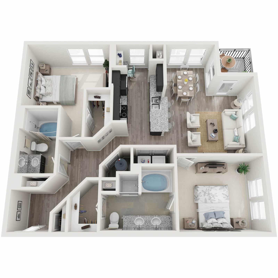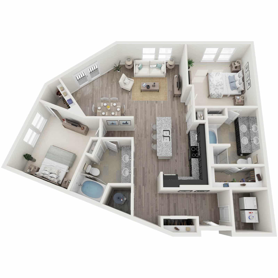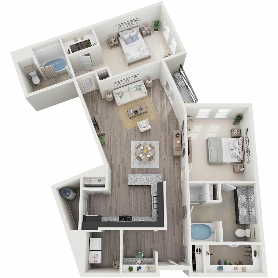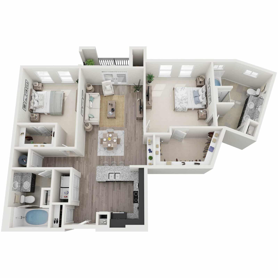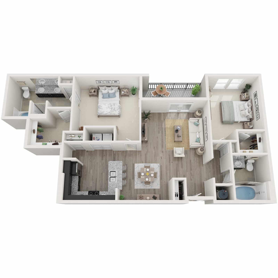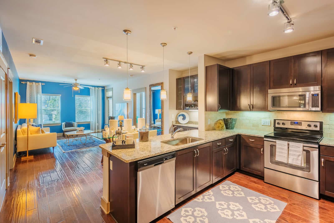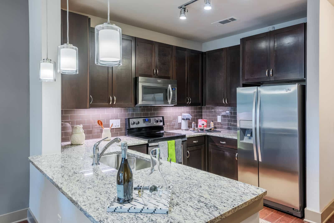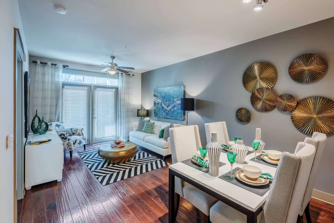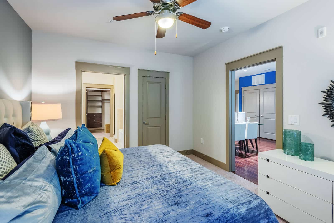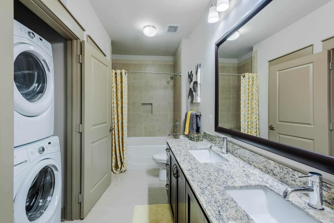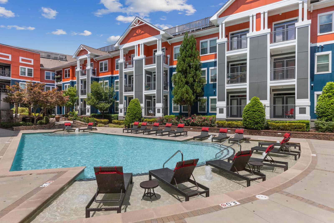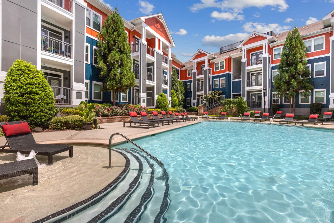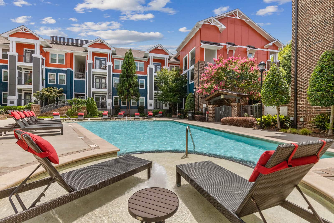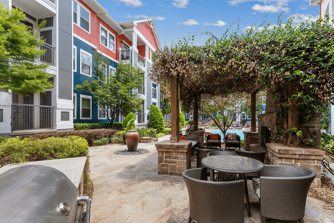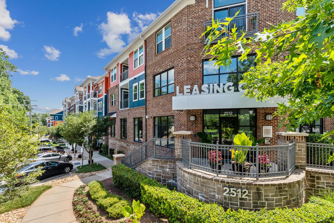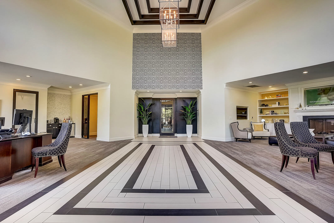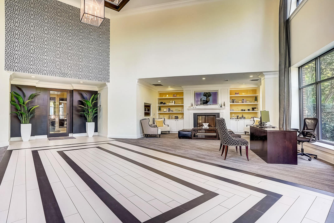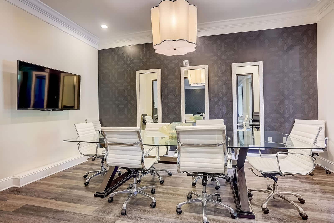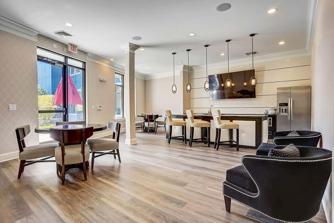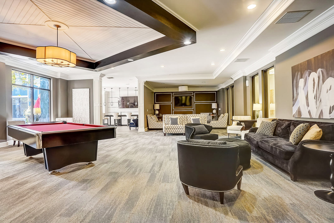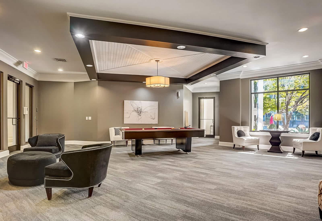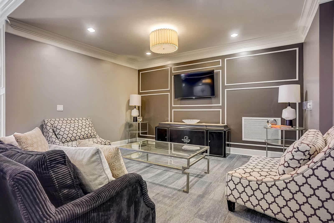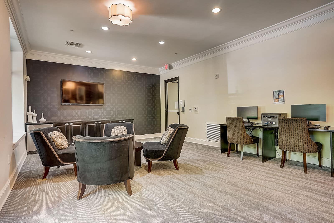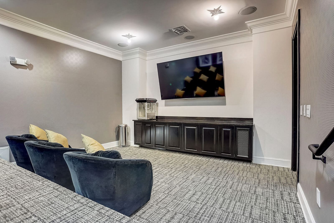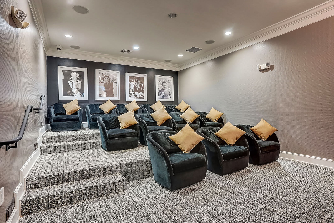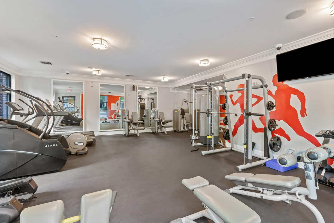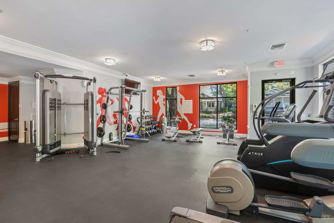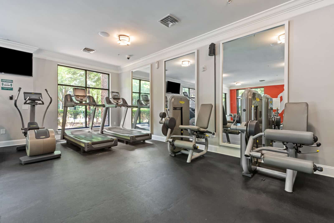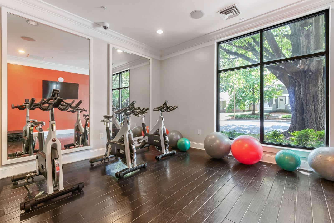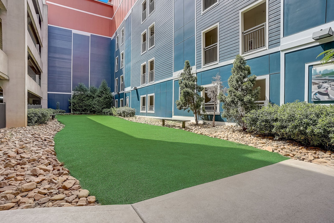Elizabeth Station
Luxury apartments in Elizabeth Charlotte, NC
Discover luxury living at Elizabeth Station Apartments in Charlotte.
Call or Text
ABOUT US
Sophisticated luxury living in Elizabeth.
Chic floor plans. Resort-style amenities. Premier location. You get this and so much more at Elizabeth Station. Nestled among towering trees in Charlotte’s picturesque Elizabeth neighborhood, our apartments offer the perfect blend of serene surroundings and modern convenience. Choose from our range of studio, one-bedroom, and two-bedroom homes, each thoughtfully designed with a mix of designer features and classic comforts. Enjoy the elegance of premium finishes, including chef-inspired kitchens and hardwood floors, creating a space that complements any lifestyle.
Our apartments in Charlotte, NC also feature a wide array of country club-inspired amenities tailored to the needs and desires of our residents including a gorgeous resort-style pool and a state-of-the-art fitness center. Discover the lifestyle you desire and deserve. Come home to Elizabeth Station Apartments in Charlotte today.

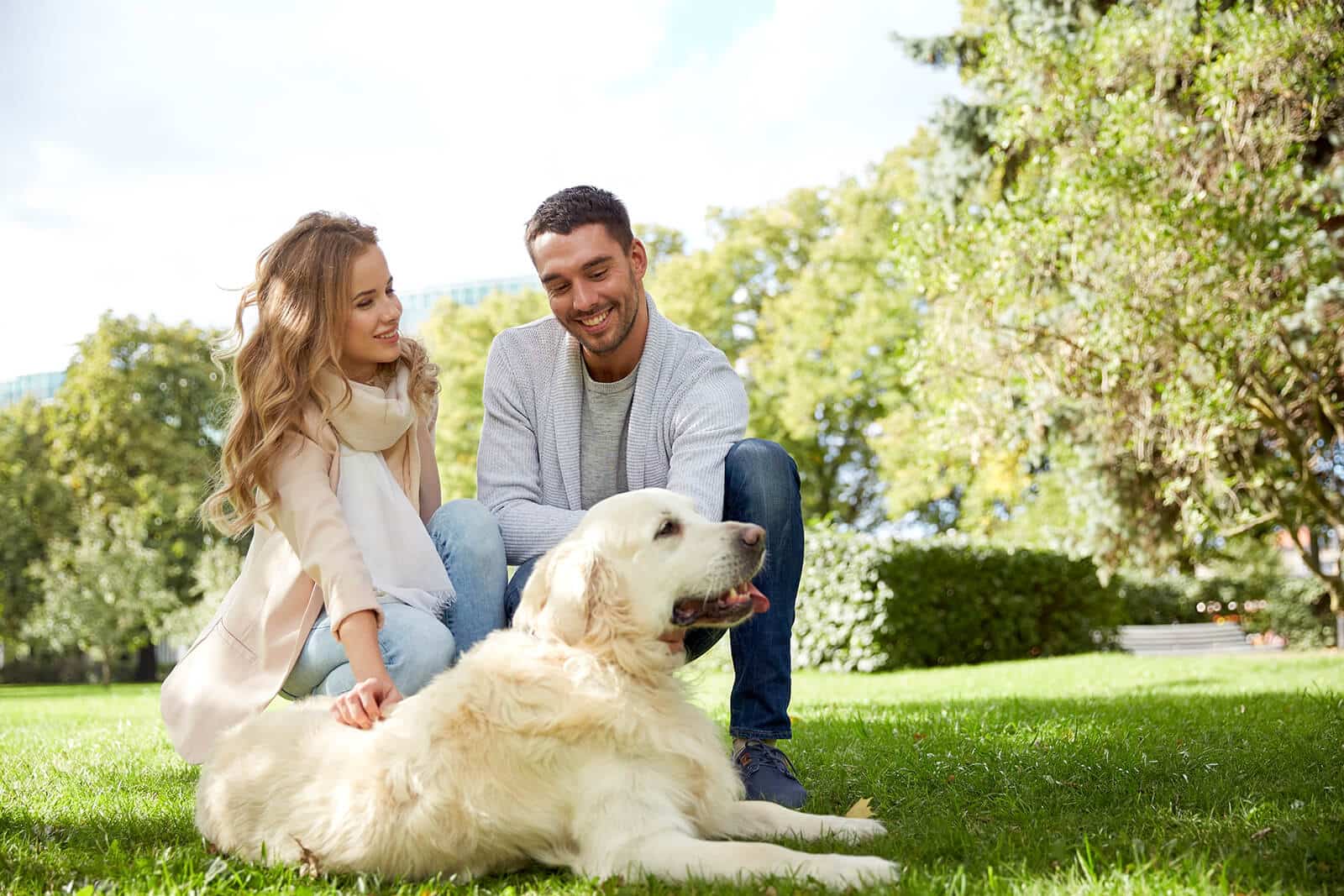
Floor Plans & Prices
Find the perfect home for you.
SELECT FLOOR PLAN TYPE
Floor plans are artist’s renderings. All dimensions are approximate. Actual product and specifications may vary in dimension and detail. Not all features are available in every apartment. Prices and availibility are subject to change.
Use this for button triggers in code references. Keep invisible.
Request Service
We're here to help
For the fastest service, you can submit a service request via the Apartment Assistant mobile app.

BY PHONE
You can also contact the front office directly during business hours at (704) 870-0492
FOR EMERGENCIES
If you have a maintenance emergency, please call the emergency line 24 hours a day at (980) 256-3354 If prompted, leave a voicemail with your name, telephone number, building and apartment number; a service technician will respond right away.
OUR NEIGHBORHOOD
Experience life in the heart of Charlotte.
Elizabeth Station is located in the beautiful neighborhood of Elizabeth just minutes from Uptown Charlotte. Located on 7th Street, our luxury apartment homes combine the quaintness of a quiet neighborhood setting while still keeping you close to the city. Our residents enjoy unrivaled access to some of the best shopping, dining, entertainment, and schools in the area.
Our convenient location provides easy access to the entire Charlotte area making for a simple commute to many of the area’s major employers including Wells Fargo, Bank of America, and Atrium Health. At Elizabeth Station, you’re in the heart of it all. Experience life with the Queen City at your fingertips. Come home to Elizabeth Station today.
PHOTO GALLERY
Take a look around.
Discover comfort and style. Explore the modern floor plans and luxury amenities offered at Elizabeth Station Apartments.
Amenities
Elevate your lifestyle.
All our beautiful apartment homes in Elizabeth are stylishly appointed with designer finishes and premium materials to provide you with a space that easily adapts to your lifestyle. From gourmet kitchens to hand-scraped hardwood floors, each of our apartment homes are crafted to be sophisticated and functional. Our luxury apartments in Charlotte also offer our residents a selection of community amenities designed to promote wellness and relaxation. Enjoy the private theater at the clubhouse or relax poolside at the resort-style pool, or make fitness a focus on your own schedule at the state-of-the-art fitness center. No matter your lifestyle our community is tailored to provide the ultimate upscale living experience in Charlotte. Explore all the amazing amenities offered at Elizabeth Station.
Unit Amenities
- Granite countertops
- Chef-Inspired kitchens with stainless steel appliances
- Expansive 9' Ceilings
- Custom Color Accent Walls in select units
- Ceiling fans
- Extravagant Walk-in closets w/custom wood shelving & Seasonal Storage
- Built-in wine racks & desks
- Authentic hand-scraped hardwood floors
- Private balcony in select units
- Oversized soaking tub in select units
- Ceramic tile surround in tub and shower
- Pre-wired intrusion alarm panel
- In-wall Taexx® Pest Control System
- Washer/Dryer in unit
Community Amenities
- Resort-style pool with tanning island
- Fully Equipped Fitness Center
- Controlled-Access Community
- Chic, Modern Clubhouse
- Elaborate Entertainment Club Room
- Personal EV charging stations (Tesla compatible)
- Internet Lounge and Business Center
- State-of-the-art Theater
- Outdoor Lounge with Fire Feature
- Relaxation Courtyard with Ornate Landscaping
- Grilling areas with Premium Outdoor Cooking Equipment
- Pet Park
Community Amenities
- Resort-style pool with tanning island
- Fully Equipped Fitness Center
- Controlled-Access Community
- Chic, Modern Clubhouse
- Elaborate Entertainment Club Room
- Personal EV charging stations (Tesla compatible)
- Internet Lounge and Business Center
- State-of-the-art Theater
- Outdoor Lounge with Fire Feature
- Relaxation Courtyard with Ornate Landscaping
- Grilling areas with Premium Outdoor Cooking Equipment
- Pet Park
Unit Amenities
- Granite countertops
- Chef-Inspired kitchens with stainless steel appliances
- Expansive 9' Ceilings
- Custom Color Accent Walls in select units
- Ceiling fans
- Extravagant Walk-in closets w/custom wood shelving & Seasonal Storage
- Built-in wine racks & desks
- Authentic hand-scraped hardwood floors
- Private balcony in select units
- Oversized soaking tub in select units
- Ceramic tile surround in tub and shower
- Pre-wired intrusion alarm panel
- In-wall Taexx® Pest Control System
- Washer/Dryer in unit
THE LIFESTYLE BLOG
Your City. Your Life.
Explore 5 Trendy Coffee Shops Near Elizabeth Station Apartments
Embracing the remote work lifestyle shines bright when you’re nestled in the comfort of our chic Elizabeth Station apartments in Charlotte. Yet, the allure
Discover Pet Paradise Around Our Elizabeth Station Apartments
If you’re a pet parent, you’ll be thrilled with the pet-friendly vibe of our Elizabeth apartments. Not only are pets welcomed with open arms,
Cheer for Your Local Sports Teams Close to Elizabeth Station Apartments
Whether you’re a fan of basketball, football, hockey, or the thrill of car racing, rejoice in the fact that you’re always a stone’s throw
Exciting Family Adventures Near Our Elizabeth Charlotte Apartments
No matter the forecast, adventure is always just around the corner for residents at our Elizabeth Charlotte apartments. Being strategically located at Elizabeth Station,
Discover Great Entertainment and Dessert Shops Near Elizabeth Station Apartments
Is there any better pairing than a movie and dessert evening? Whether it’s a date, a family gathering, a night out with friends, or
Exciting Entertainment Options Close to Elizabeth Station Apartments
If staying indoors becomes too mundane, remember that the living experience at our Charlotte apartments isn’t limited to the great amenities like our fitness
Explore Culinary Delights Near Elizabeth Station Apartments
At Elizabeth Station, while each apartment boasts a stunning gourmet kitchen perfect for whipping up your favorite dishes, sometimes, the call to dine out
Discover the Convenience of Living Close to Everything at Elizabeth Station
One of the standout features of Elizabeth Station is undoubtedly its prime location. Situated in Charlotte, NC, our apartment community is a stone’s throw
Endless Fun Awaits Near Our Charlotte Apartments from Thrilling NASCAR to Serene Parks
At Elizabeth Station, entertainment is part of the lifestyle. The excitement doesn’t stop with on-site amenities like a shimmering pool, vibrant clubroom, and cozy
LIMITED TIME OFFER
You Can Have It All! Luxury 2-Bedroom in Elizabeth! Over 1,300 sq ft! Call Today to Reserve!
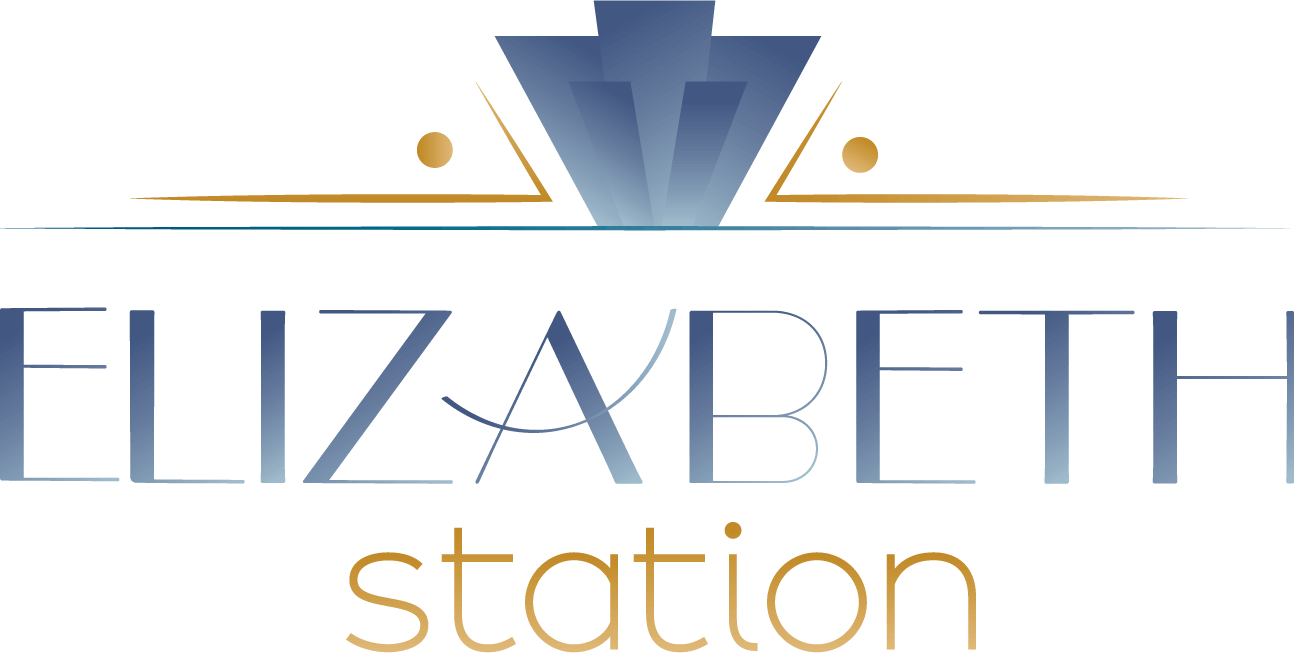
Elizabeth Station
2512 Weddington Ave.
Charlotte, NC 28204
